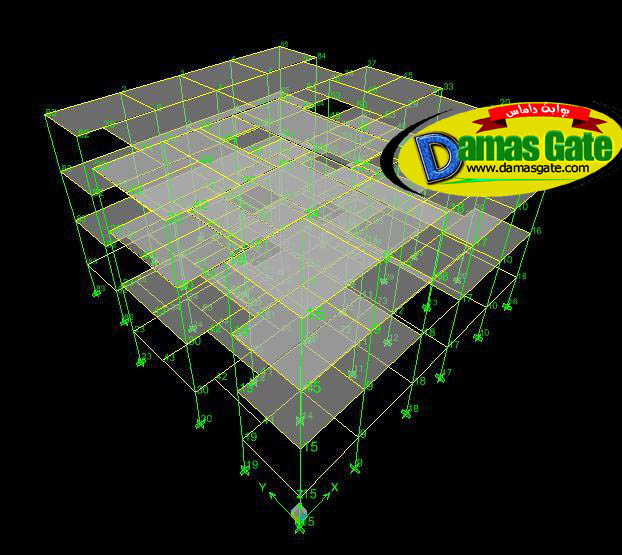Analysis and Design file for a office building
Analysis and design file as per IS-456 2000. It is Etabs model.

1MB
Download
http://s18.alxa.net/s18/srvs2/02/003/staffq.rar
Analysis and design file as per IS-456 2000. It is Etabs model.

1MB
Download
http://s18.alxa.net/s18/srvs2/02/003/staffq.rar