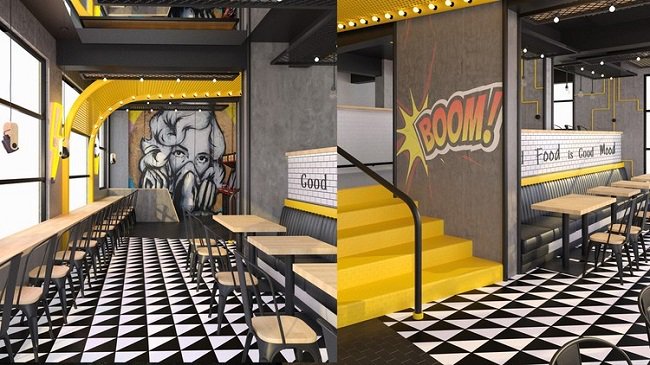Interior Design Process of a Cafe/Restaurant
In this course, we will be sharing a café project which has been applied Teamwork Architects. We will share all the 2D AutoCAD drawings, 3D render visuals and the 3Ds MAX model that we have used while creating these visuals with you in our course documents and bringing them into your use. Our AutoCAD files are including survey plan, schematic plan, application drawings and detail drawings. Besides, our model is a ready to render scene which is including all the materials and rendering, lighting and camera settings.

1.33GB
Download
http://s15.alxa.net/001/009/Interior...Restaurant.rar
In this course, we will be sharing a café project which has been applied Teamwork Architects. We will share all the 2D AutoCAD drawings, 3D render visuals and the 3Ds MAX model that we have used while creating these visuals with you in our course documents and bringing them into your use. Our AutoCAD files are including survey plan, schematic plan, application drawings and detail drawings. Besides, our model is a ready to render scene which is including all the materials and rendering, lighting and camera settings.

1.33GB
Download
http://s15.alxa.net/001/009/Interior...Restaurant.rar