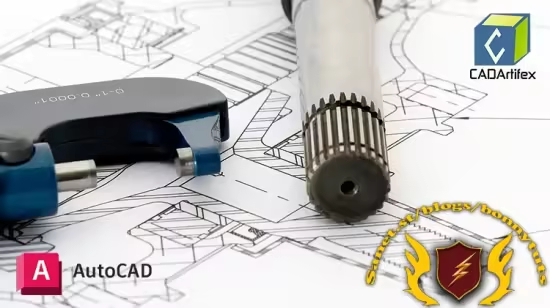Mastering AutoCAD 2D & 3D for Beginners
Learn AutoCAD from Scratch with Real-world Examples to Create, Edit, Annotate, Plot, and Manage Drawings Like a Pro!
What you'll learn
Create accurate 2D drawings using essential AutoCAD tools and commands.
Apply layers, dimensions, and annotations to professional drawings.
Apply dimensions, annotations, and plotting settings for clear outputs.
Develop 3D models from scratch using AutoCAD’s modeling features.

Requirements
No prior AutoCAD experience needed. You’ll learn everything from the basics.
A computer or laptop with AutoCAD installed (any recent version).
Description
Unlock the full potential of AutoCAD with this beginner-friendly course designed to take you from zero experience to confident drafting and 3D modeling. Whether you're a student, aspiring CAD operator, draftsman, or professional looking to upgrade your skills, this course offers a comprehensive and practical learning experience.Starting from the very basics, you'll learn how to navigate the AutoCAD interface, set up drawings, use essential 2D drawing tools, and modify objects with precision. As you progress, you'll explore advanced tools, apply annotations and dimensions, and manage layers and drawing aids effectively. You’ll also dive into 3D modeling, where you’ll create real-world engineering components and visualize them in three dimensions.
Each topic is explained through clear demonstrations and real-world examples to help you build a strong foundation in CAD design. By the end of the course, you'll be able to create professional-quality engineering drawings, apply annotations, plot layouts, and develop detailed 2D engineering drawings confidently.By the end of this course, you’ll be able to:Set up and manage drawing environments effectively Use AutoCAD's drawing and editing tools with confidence Apply dimensions, annotations, and layers for professional documentation Create and modify 2D and 3D models based on real engineering scenarios Export and plot your drawings for production or presentation Whether you're pursuing a career in design, architecture, engineering, or construction—or simply want to add AutoCAD to your skill set—this course will equip you with the knowledge and hands-on experience needed to succeed.
This course is ideal for:Beginners with no prior AutoCAD experience Students and engineering trainees CAD operators and draftsmen Professionals looking to refresh or upgrade their AutoCAD skills Join now and start mastering AutoCAD the right way—with hands-on practice, expert guidance, and projects that matter.
Who this course is for
This course is for beginners, students, CAD operators, draftsmen, and professionals who want to learn AutoCAD 2D drafting and 3D modeling from scratch.
Published 7/2025
Created by CADArtifex LLC
MP4 | Video: h264, 1280x720 | Audio: AAC, 44.1 KHz, 2 Ch
Level: Beginner | Genre: eLearning | Language: English | Duration: 117 Lectures ( 9h 25m ) | Size: 2.67 GB
Download
http://s9.alxa.net/one/2025/07/Maste....Beginners.rar
Learn AutoCAD from Scratch with Real-world Examples to Create, Edit, Annotate, Plot, and Manage Drawings Like a Pro!
What you'll learn
Create accurate 2D drawings using essential AutoCAD tools and commands.
Apply layers, dimensions, and annotations to professional drawings.
Apply dimensions, annotations, and plotting settings for clear outputs.
Develop 3D models from scratch using AutoCAD’s modeling features.

Requirements
No prior AutoCAD experience needed. You’ll learn everything from the basics.
A computer or laptop with AutoCAD installed (any recent version).
Description
Unlock the full potential of AutoCAD with this beginner-friendly course designed to take you from zero experience to confident drafting and 3D modeling. Whether you're a student, aspiring CAD operator, draftsman, or professional looking to upgrade your skills, this course offers a comprehensive and practical learning experience.Starting from the very basics, you'll learn how to navigate the AutoCAD interface, set up drawings, use essential 2D drawing tools, and modify objects with precision. As you progress, you'll explore advanced tools, apply annotations and dimensions, and manage layers and drawing aids effectively. You’ll also dive into 3D modeling, where you’ll create real-world engineering components and visualize them in three dimensions.
Each topic is explained through clear demonstrations and real-world examples to help you build a strong foundation in CAD design. By the end of the course, you'll be able to create professional-quality engineering drawings, apply annotations, plot layouts, and develop detailed 2D engineering drawings confidently.By the end of this course, you’ll be able to:Set up and manage drawing environments effectively Use AutoCAD's drawing and editing tools with confidence Apply dimensions, annotations, and layers for professional documentation Create and modify 2D and 3D models based on real engineering scenarios Export and plot your drawings for production or presentation Whether you're pursuing a career in design, architecture, engineering, or construction—or simply want to add AutoCAD to your skill set—this course will equip you with the knowledge and hands-on experience needed to succeed.
This course is ideal for:Beginners with no prior AutoCAD experience Students and engineering trainees CAD operators and draftsmen Professionals looking to refresh or upgrade their AutoCAD skills Join now and start mastering AutoCAD the right way—with hands-on practice, expert guidance, and projects that matter.
Who this course is for
This course is for beginners, students, CAD operators, draftsmen, and professionals who want to learn AutoCAD 2D drafting and 3D modeling from scratch.
Published 7/2025
Created by CADArtifex LLC
MP4 | Video: h264, 1280x720 | Audio: AAC, 44.1 KHz, 2 Ch
Level: Beginner | Genre: eLearning | Language: English | Duration: 117 Lectures ( 9h 25m ) | Size: 2.67 GB
Download
http://s9.alxa.net/one/2025/07/Maste....Beginners.rar