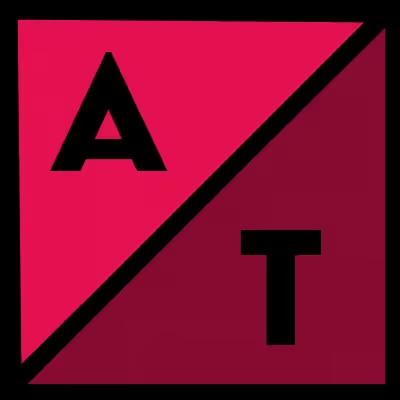CAD Masters, Inc. CMI Tools for Autodesk AutoCAD 2025 v25.0
ScreenCMI Tools for AutoCAD (included as a free benefit for customers who purchase their Autodesk Subscription from CAD Masters) is a robust collection of custom utilities and productivity commands designed to extend the functionality of AutoCAD. With intuitive commands and a user-friendly interface, this powerful toolset will streamline your most tedious and repetitive tasks, allowing you to focus on design rather than process.shots

Tools provided
Polyline Tools – Add segments to a polyline, including arcs tangent to the outer line and arc segments.
File Tools – Clean files, insert image files onto a layer automatically, and check the version of the Autodesk® AutoCAD® dwg.
Annotation Tools- This includes a powerful block attribute module that can update blocks to give them unique numbers or find similar blocks and update them
together.
Viewport Tools – Match properties through a viewport, and set PSLTSCALE variable on all sheets.
Dview Twist – Twist the perspective looking at the model automatically.
Crosshair Angle Tools – Twist the crosshairs and orthomode direction automatically.
Note: If you are a CAD Masters client, please get in touch with us directly for a complimentary copy of this software.
Compatible with
Autodesk AutoCAD
Version: 2025
Autodesk AutoCAD Electrical
Version: 2025
Autodesk AutoCAD Mechanical
Version: 2025
Autodesk AutoCAD Architecture
Version: 2025
Autodesk AutoCAD MEP
Version: 2025
Autodesk® Civil 3D
Version: 2025
Autodesk AutoCAD Map 3D
Version: 2025
Autodesk AutoCAD Plant 3D
Version: 2025
About This Version
Version 25.0, 6/23/2025
This version runs on AutoCAD 2025.
File size: 4 MB
Download
*
ScreenCMI Tools for AutoCAD (included as a free benefit for customers who purchase their Autodesk Subscription from CAD Masters) is a robust collection of custom utilities and productivity commands designed to extend the functionality of AutoCAD. With intuitive commands and a user-friendly interface, this powerful toolset will streamline your most tedious and repetitive tasks, allowing you to focus on design rather than process.shots

Tools provided
Polyline Tools – Add segments to a polyline, including arcs tangent to the outer line and arc segments.
File Tools – Clean files, insert image files onto a layer automatically, and check the version of the Autodesk® AutoCAD® dwg.
Annotation Tools- This includes a powerful block attribute module that can update blocks to give them unique numbers or find similar blocks and update them
together.
Viewport Tools – Match properties through a viewport, and set PSLTSCALE variable on all sheets.
Dview Twist – Twist the perspective looking at the model automatically.
Crosshair Angle Tools – Twist the crosshairs and orthomode direction automatically.
Note: If you are a CAD Masters client, please get in touch with us directly for a complimentary copy of this software.
Compatible with
Autodesk AutoCAD
Version: 2025
Autodesk AutoCAD Electrical
Version: 2025
Autodesk AutoCAD Mechanical
Version: 2025
Autodesk AutoCAD Architecture
Version: 2025
Autodesk AutoCAD MEP
Version: 2025
Autodesk® Civil 3D
Version: 2025
Autodesk AutoCAD Map 3D
Version: 2025
Autodesk AutoCAD Plant 3D
Version: 2025
About This Version
Version 25.0, 6/23/2025
This version runs on AutoCAD 2025.
File size: 4 MB
Download
*