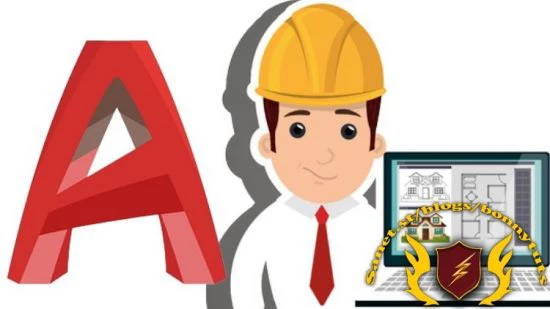Autocad 2021 For Civil Engineers
Building the Future, AutoCAD 2021 for Civil Engineers.

What you'll learn
Command Proficiency
Precise Drawing and Editing Skills
Efficient Workflow with the Status Bar
Effective Array Usage
Professional Hatching and Filling
Layer Management
Accurate Dimensioning
Text and Annotation Skills
Table Creation
Block and Attribute Handling
Dynamic Block Creation
Printing and Plotting Mastery
Complete Project Proficiency
Plan Development
Section Drawing
Elevation Drawing
Steel Detailing for Foundation
Steel Detailing for Columns and Beams
Steel Detailing for Stair
Steel Detailing for Slab
Requirements
Preferably a civil engineering background.
Basic computer skills.
AutoCAD software should be installed.
Description
Welcome to a course that opens the gateway to mastering AutoCAD 2021 for civil engineers.
This comprehensive learning journey is designed to empower you with the knowledge and skills to excel in civil engineering design and drafting.
Becoming a Civil Engineering Design Pro:In this course, you'll embark on a transformative journey, starting with the basics of AutoCAD and gradually progressing to advanced techniques specifically tailored for civil engineers.
We'll provide you with an in-depth understanding of the software and its applications in the field.Key Course Highlights:Foundations of AutoCAD: Begin your journey with AutoCAD fundamentals, learning the interface, drawing tools, and essential commands that form the backbone of civil engineering design.Precision Drafting and Design: Develop the expertise to create precise, detailed 2D drawings, laying the foundation for engineering excellence.Effective Project Planning: Dive into site planning, section, and elevation drawing techniques that are essential for civil engineering projects.Steel Detailing Mastery: Uncover the intricacies of steel detailing for foundations, columns, beams, stairs, and slabs, ensuring structural integrity.Workflow Optimization: Streamline your design process with advanced tips and tricks to save time and enhance productivity.Real-World Projects: Put your skills to the test by working on complete civil engineering projects, integrating your knowledge and creating professional-level designs.Who Should Enroll:Aspiring Civil EngineersArchitecture EnthusiastsConstruction ProfessionalsAnyone Passionate About Design and DraftingJoin Us Today:This course is your ticket to becoming an AutoCAD expert, poised to tackle real-world civil engineering projects with confidence. Enroll now, and let's embark on a journey to unlock your potential in the world of civil engineering design. Your future starts here.
Who this course is for
Civil Engineers and Engineering Students.
Architects interested in civil engineering applications.
Construction professionals looking to enhance their AutoCAD skills.
Anyone with an interest in civil engineering and AutoCAD.
Published 10/2023
Created by Mudessar Afraz
MP4 | Video: h264, 1280x720 | Audio: AAC, 44.1 KHz, 2 Ch
Genre: eLearning | Language: English | Duration: 113 Lectures ( 9h 36m ) | Size: 9.22 GB
Download
http://s19.alxa.net/one/2023/10....Engineers.rar
Building the Future, AutoCAD 2021 for Civil Engineers.

What you'll learn
Command Proficiency
Precise Drawing and Editing Skills
Efficient Workflow with the Status Bar
Effective Array Usage
Professional Hatching and Filling
Layer Management
Accurate Dimensioning
Text and Annotation Skills
Table Creation
Block and Attribute Handling
Dynamic Block Creation
Printing and Plotting Mastery
Complete Project Proficiency
Plan Development
Section Drawing
Elevation Drawing
Steel Detailing for Foundation
Steel Detailing for Columns and Beams
Steel Detailing for Stair
Steel Detailing for Slab
Requirements
Preferably a civil engineering background.
Basic computer skills.
AutoCAD software should be installed.
Description
Welcome to a course that opens the gateway to mastering AutoCAD 2021 for civil engineers.
This comprehensive learning journey is designed to empower you with the knowledge and skills to excel in civil engineering design and drafting.
Becoming a Civil Engineering Design Pro:In this course, you'll embark on a transformative journey, starting with the basics of AutoCAD and gradually progressing to advanced techniques specifically tailored for civil engineers.
We'll provide you with an in-depth understanding of the software and its applications in the field.Key Course Highlights:Foundations of AutoCAD: Begin your journey with AutoCAD fundamentals, learning the interface, drawing tools, and essential commands that form the backbone of civil engineering design.Precision Drafting and Design: Develop the expertise to create precise, detailed 2D drawings, laying the foundation for engineering excellence.Effective Project Planning: Dive into site planning, section, and elevation drawing techniques that are essential for civil engineering projects.Steel Detailing Mastery: Uncover the intricacies of steel detailing for foundations, columns, beams, stairs, and slabs, ensuring structural integrity.Workflow Optimization: Streamline your design process with advanced tips and tricks to save time and enhance productivity.Real-World Projects: Put your skills to the test by working on complete civil engineering projects, integrating your knowledge and creating professional-level designs.Who Should Enroll:Aspiring Civil EngineersArchitecture EnthusiastsConstruction ProfessionalsAnyone Passionate About Design and DraftingJoin Us Today:This course is your ticket to becoming an AutoCAD expert, poised to tackle real-world civil engineering projects with confidence. Enroll now, and let's embark on a journey to unlock your potential in the world of civil engineering design. Your future starts here.
Who this course is for
Civil Engineers and Engineering Students.
Architects interested in civil engineering applications.
Construction professionals looking to enhance their AutoCAD skills.
Anyone with an interest in civil engineering and AutoCAD.
Published 10/2023
Created by Mudessar Afraz
MP4 | Video: h264, 1280x720 | Audio: AAC, 44.1 KHz, 2 Ch
Genre: eLearning | Language: English | Duration: 113 Lectures ( 9h 36m ) | Size: 9.22 GB
Download
http://s19.alxa.net/one/2023/10....Engineers.rar