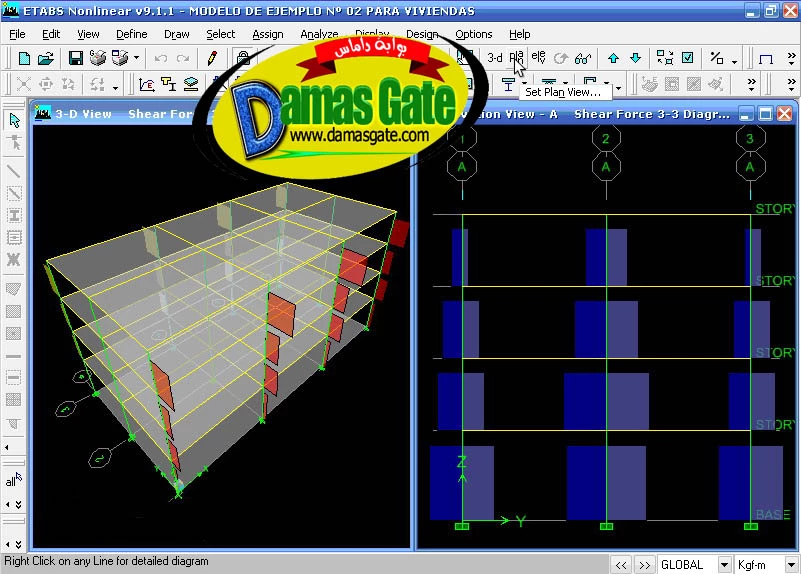ETABS Training in Spanish - Formaciَn ETABS
ETABS is one of the most used and versatile today for Extended Three Dimensional Analysis of Buildings) program, created Computers and Structures, Inc. (CSI). ETABS is a programme for linear, nonlinear, static and dynamic analysis, and the design of building systems. From an analytical standpoint, multistorey buildings constitute a very special class of structures and therefore deserve special treatment. The concept of special programmes for building type structures was introduced over 30 years ago and resulted in the development of the TABS series of computer programmes.

Features and Benefits of ETABS
The input, output and numerical solution techniques of ETABS are specifically designed to take advantage of the unique physical and numerical characteristics associated with building type structures. As a result, this analysis and design tool expedites data preparation, output interpretation and execution throughput.
The need for special purpose programmes has never been more evident as Structural Engineers put non-linear dynamic analysis into practice and use the greater computer power available today to create larger analytical models.
Over the past two decades, ETABS has numerous mega-projects to its credit and has established itself as the standard of the industry. ETABS software is clearly recognised as the most practical and efficient tool for the static and dynamic analysis of multistorey frame and shear wall buildings.
ETABS is a special purpose program for the analysis and design of buildings. Ceanet offer the following one day “hands on” training course in the use of ETABS. A laptop computer will be available to participants if they are not able to bring their own. This training will cover the following topics:
Introduction to the use of ETABS graphical interface
Basic modelling skills including element types, meshing, material properties.
Analysis of buildings for dead, live, wind and earthquake analysis, including the response spectra analysis
Use of P-Delta effect
Modelling of floors, ramps and parking structures including SAFE
Construction sequence loading
Use of Similar stories and Master floors
Design of concrete and steel frames, composite and shear wall design with openings
Creating complex concrete sections using graphical custom section design.
Raft foundations.
3D nonlinear pushover analysis.

Features and Benefits of ETABS
The input, output and numerical solution techniques of ETABS are specifically designed to take advantage of the unique physical and numerical characteristics associated with building type structures. As a result, this analysis and design tool expedites data preparation, output interpretation and execution throughput.
The need for special purpose programmes has never been more evident as Structural Engineers put non-linear dynamic analysis into practice and use the greater computer power available today to create larger analytical models.
Over the past two decades, ETABS has numerous mega-projects to its credit and has established itself as the standard of the industry. ETABS software is clearly recognised as the most practical and efficient tool for the static and dynamic analysis of multistorey frame and shear wall buildings.
ETABS is a special purpose program for the analysis and design of buildings. Ceanet offer the following one day “hands on” training course in the use of ETABS. A laptop computer will be available to participants if they are not able to bring their own. This training will cover the following topics:
Introduction to the use of ETABS graphical interface
Basic modelling skills including element types, meshing, material properties.
Analysis of buildings for dead, live, wind and earthquake analysis, including the response spectra analysis
Use of P-Delta effect
Modelling of floors, ramps and parking structures including SAFE
Construction sequence loading
Use of Similar stories and Master floors
Design of concrete and steel frames, composite and shear wall design with openings
Creating complex concrete sections using graphical custom section design.
Raft foundations.
3D nonlinear pushover analysis.