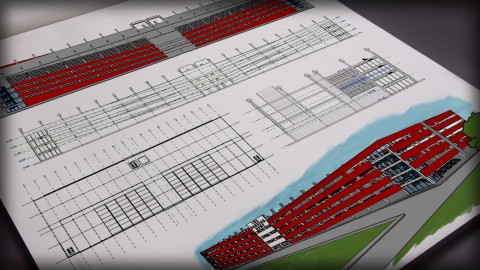Modeling a Large Multi-Level Parking Structure in Revit
[Digital Tutors] Modeling a Large Multi-Level Parking Structure in Revit [2014, ENG]

Year: 2014
Manufacturer: Digital Tutors
Manufacturer Website: digitaltutors.com/tutorial/1494-Modeling...ructure-in-Revit
Author: Pierre Derenoncourt
Duration: 2:15:00
Type of material dispensed: Video Tutorial
Language English
Description: In this tutorial we'll take a step-by-step approach to modeling a large scale precast concrete parking structure. We'll start the process by getting the ground floor slab in place. From there we'll lay out the structural grid for the concrete columns that will support all the beams and floor plates within the model. Next we'll use reference planes to map out the required dimensions and circulation pattern of our modules and floor plates. From there we'll begin building the model from the ground up. We'll apply some real world concepts and code requirements as we work toward our final product. As we're modeling the structural members and connections we'll learn few tricks that will help you avoid the frustrations of the time consuming and often repetitive task of working with structures.
Code:
01. Introduction and project overview 00:57 02. Laying out the floor plate dimensions 06:49 03. Setting the column grid for the concrete structure 06:28 04. Modeling floor plates for the concrete structure 05:38 05. Placing columns for the concrete structure 04:40 06. Building the concrete structure 07:48 07. Continuing to build the concrete structure 08:05 08. Placing L-shaped concrete beams 06:11 09. Placing concrete supports onto concrete columns 06:40 10. Continuing to place concrete supports onto concrete columns 05:19 11. Placing inverted T-beams 06:32 12. Continuing to place inverted T-beams 05:33 13. Placing the floors for the ramps 07:42 14. Finishing the ramp placement 07:33 15. Placing emergency exits in the parking garage 05:40 16. Adding curtain walls to the parking garage exterior 07:02 17. Adding exterior cladding to the parking structure 06:34 18. Continuing to add exterior cladding to the parking structure 06:11 19. Refining the exterior cladding to the parking structure 06:50 20. Finalizing the exterior cladding to the parking structure 07:37 21. Adding the finishing touches to the parking garage 06:13
Video Format: MUF
Video: MPEG4 Video (H264) 1280x720 15fps 1323kbps
Audio: AAC 44100Hz stereo 128kbps
1.14GB
Download
http://s19.alxa.net/s8/srvs7/002/Mode...e.in.Revit.rar

