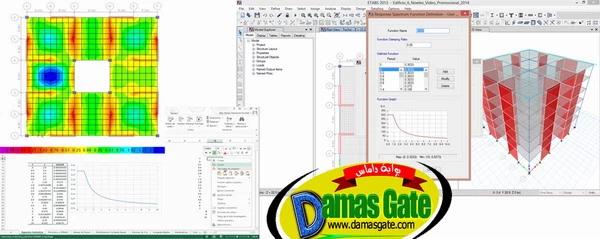Base Shear Calculation using ETABS
Description of the Selected building Project
It has established a regular structure that is assumed will use commercial center, which consists of 6 levels, from the roof of the top floor of any exclusive use.
The main structure resistant to lateral forces of the building will be built entirely of reinforced concrete, the characteristic compressive strength at 28 days is 280 Kg / cm2. It was anticipated that the first level has a height of 5.00mts, with other levels of 3.50mts high in both cases considered from floor to floor.
The building with columns and structural walls (plaques) was structured, then defining a system of reinforced concrete structural walls; the center of the building has no slab, and that will be occupied by metal stairs to each floor. The building will have closure elements consist of glass panels, so their weights were not considered during analysis.

Content
Software Manual : PDF Format (in English and Spanish Languages)
Video Tutorial : 2:45 Hours: Minutes
Size: 1.2GB
It has established a regular structure that is assumed will use commercial center, which consists of 6 levels, from the roof of the top floor of any exclusive use.
The main structure resistant to lateral forces of the building will be built entirely of reinforced concrete, the characteristic compressive strength at 28 days is 280 Kg / cm2. It was anticipated that the first level has a height of 5.00mts, with other levels of 3.50mts high in both cases considered from floor to floor.
The building with columns and structural walls (plaques) was structured, then defining a system of reinforced concrete structural walls; the center of the building has no slab, and that will be occupied by metal stairs to each floor. The building will have closure elements consist of glass panels, so their weights were not considered during analysis.

Content
Software Manual : PDF Format (in English and Spanish Languages)
Video Tutorial : 2:45 Hours: Minutes
Size: 1.2GB