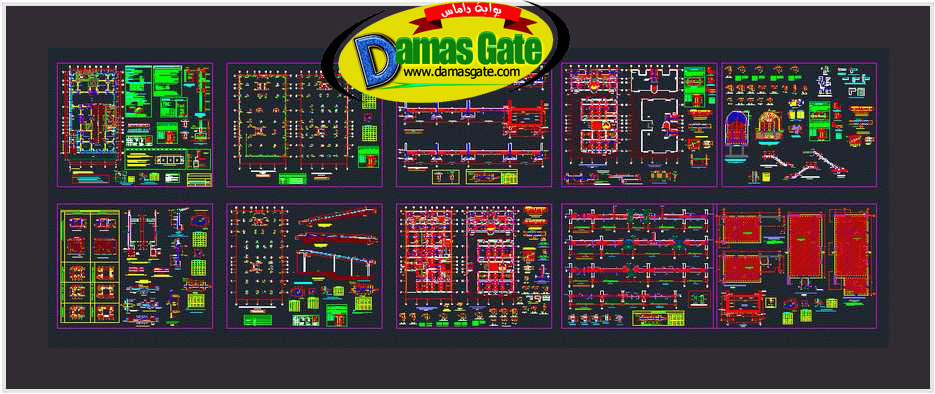Structural building plans seismoresistant

File Name: Structural building plans seismoresistant
Description
MAP BUILDING STRUCTURES 8 floors; FOUNDATION PLAN WITH THE BASEMENT; PLANT AND COURT LIFTS; COLUMNS AND PLATES BY FLOOR; RAMPS AND CUTTING PLATES; COURT FOUNDATION BEAMS; ALIGERADO EACH FLOOR; CORTES BEAM; STRUCTURAL DETAILS AND TANK PLANT AND CUTS 1 AND 2
Category: Construction details / Seismic structures
File extension: DWG
Type: Premium
Download
*

File Name: Structural building plans seismoresistant
Description
MAP BUILDING STRUCTURES 8 floors; FOUNDATION PLAN WITH THE BASEMENT; PLANT AND COURT LIFTS; COLUMNS AND PLATES BY FLOOR; RAMPS AND CUTTING PLATES; COURT FOUNDATION BEAMS; ALIGERADO EACH FLOOR; CORTES BEAM; STRUCTURAL DETAILS AND TANK PLANT AND CUTS 1 AND 2
Category: Construction details / Seismic structures
File extension: DWG
Type: Premium
Download
*