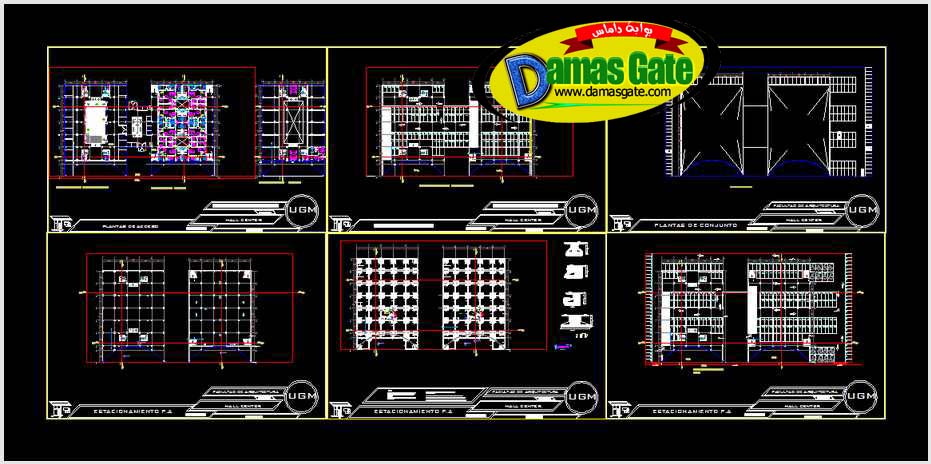Center hall a hall

Project Name: Center hall a hall
Description: CENTER WHERE A TRADE AREA TARGETS WITH LIVING AREA; DIVIDED INTO OFFICE BUILDING; HOUSING AND AREA COMECIAL .
Category: Autocad Drawing / Projects / Shopping centers - supermarkets - department stores
File extension: DWG
Type: Premium
Download
http://s18.alxa.net/s18/srvs2/dwg/00...rhallahall.zip

Project Name: Center hall a hall
Description: CENTER WHERE A TRADE AREA TARGETS WITH LIVING AREA; DIVIDED INTO OFFICE BUILDING; HOUSING AND AREA COMECIAL .
Category: Autocad Drawing / Projects / Shopping centers - supermarkets - department stores
File extension: DWG
Type: Premium
Download
http://s18.alxa.net/s18/srvs2/dwg/00...rhallahall.zip