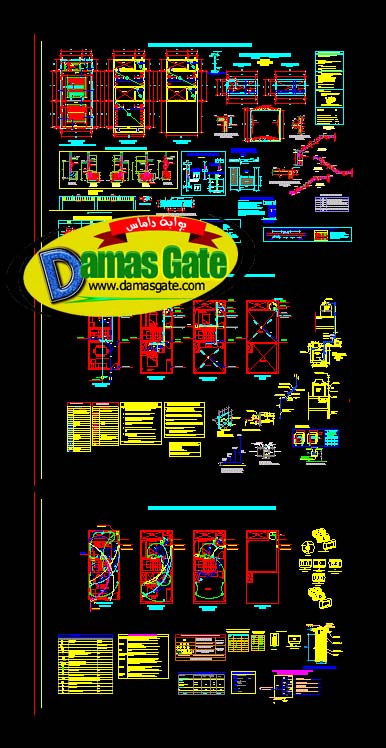Viv townhouse - structures; electrical and sanitary

Project Name: Viv townhouse - structures; electrical and sanitary
Description: This is a project for the Structuring of Houses on land that has 1 hits and a front. Linda The Front Towards Passage. This consideration and according to the rules allows to develop a project that will have 2 stories high plus a Roof Housing Three Floors will generally each arranged in a level to which the Building is accessed via a staircase General Common It will have one Natural Lighting
Category: Autocad Drawing / Projects / Houses
File extension: DWG
Type: Premium
Download
*

Project Name: Viv townhouse - structures; electrical and sanitary
Description: This is a project for the Structuring of Houses on land that has 1 hits and a front. Linda The Front Towards Passage. This consideration and according to the rules allows to develop a project that will have 2 stories high plus a Roof Housing Three Floors will generally each arranged in a level to which the Building is accessed via a staircase General Common It will have one Natural Lighting
Category: Autocad Drawing / Projects / Houses
File extension: DWG
Type: Premium
Download
*