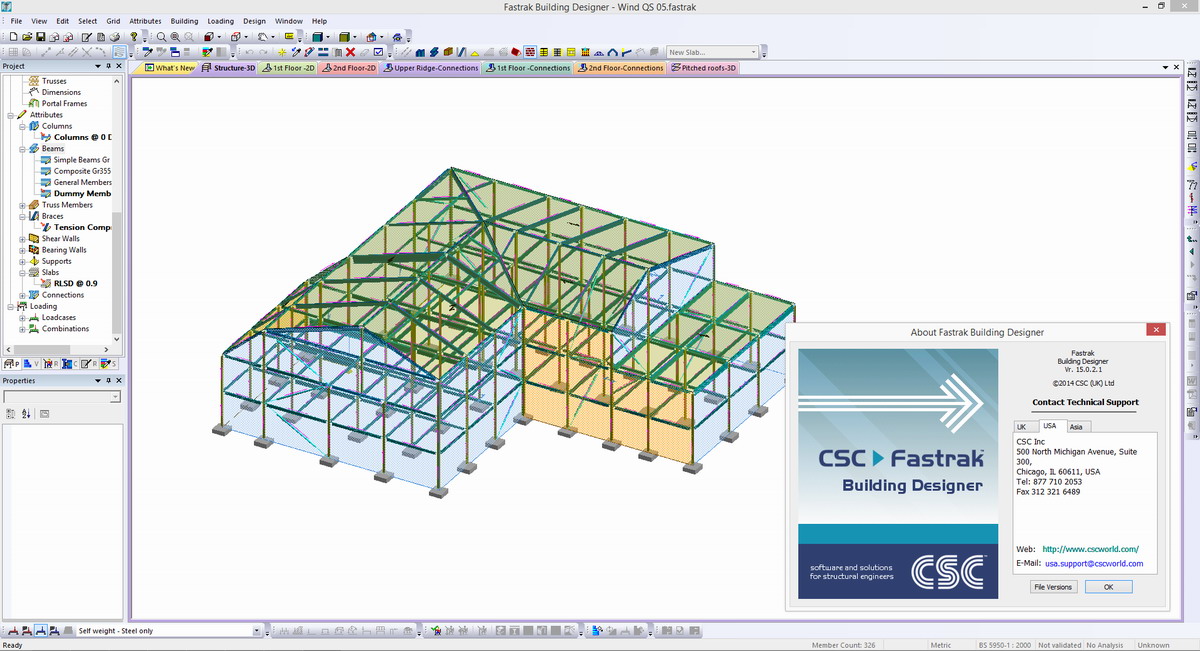Fastrak is steel building design software.
Features:
Design any simple or complex steel building with speed and ease.
Work with real physical objects such as beams, columns and slabs.
Choose from British Standards (BS), Eurocodes (EC) or US codes.
Save time with features such as automated wind loading, composite design and web openings.
Quickly assess design alternatives to establish the most cost-effective solution.
Produce clear and concise documentation including drawings and calculations.
Handle project changes easily and efficiently.
Synchronise with leading BIM platforms such as Autodesk Revit.
Seamlessly integrate with Fastrak Connection Design and Fastrak Portal Frame modules.

Reasons to choose CSC
Fastrak Building Designer was voted the “Structural Analysis and Design Product of the Year 2010″ at the Construction Computing Awards
Fastrak is used by every major ‘design & build’ fabricator in the UK
CSC’s Chief Engineer sits on committees associated with the drafting of the Eurocodes
CSC is involved in the scoping of the Eurocode Green Book, in collaboration with the SCI
We partner with leading BIM providers such as Autodesk® and Tekla
Modelling features
Model complex steel buildings, including challenging roofs, all within a single model
Work in 2D or 3D views to create any building structure quickly
Define the structure by using grid lines and levels
Import DXF drawings to provide architects’ set out and to create grid lines
Work with real physical objects such as beams and slabs, instead of analytical ‘wires’
Provide stability with bracing, moment frames or walls
Choose from various automated diaphragm options to distribute horizontal forces
Automate composite beam design with metal decking or precast planking data
Model curved members easily
Model other materials such as concrete, timber and cold rolled
Import 3D models from BIM platforms such as Autodesk® Revit® and Tekla Structures
Loading features
Apply self weight and dead load cases automatically
Calculate wind loads and zoning for the entire building to BS6399-2 and EC1
Apply loads as floor loads, area loads, line loads, patch loads and point loads
Generate variable area loads for roof snow drifting
Apply building perimeter loads for cladding and walls
Automate notional horizontal loading for sway stability to BS and EC
Automate imposed load reductions
Automate decomposition of applied loads to structural members
Add extra loading and load cases as required
Generate code-based loading combinations automatically
Analysis and design features
Design and optimise the complete steel building to BS, EC and US codes
Define your parameters to generate the most suitable section automatically
Visually interrogate model to establish pass/fail status and utlisation
Quickly assess design alternatives to establish the most cost-effective solution
Choose from numerous beam options including rolled, plated, Westok, Fabsec and Slimflor
Automate composite beam design with supplied metal decking and precast planking data
Design web openings to SCI P068 and SCI P355 with or without stiffeners
Automate notional horizontal load and sway assessment
Design for P-Delta effects using either kamp or true second order analysis
Assess floor vibration response factors to SCI P354
Check for disproportionate collapse and tying forces
Handle project changes easily and efficiently
Integrate with Fastrak Portal Frame and Fastrak Connection Design
Output features
Export frame and connection drawings to CAD software via DXF
Customise and export reports to Microsoft Word
Export material lists including tonnage and surface area to Microsoft Excel
Export beam and base reactions to Microsoft Excel
Export bracing forces and shear wall forces to Microsoft Excel
Include beam reactions on plan and section drawings
Save all output documents in PDF format
Export design to Fastrak Connection Design and Fastrak Portal Frame modules
Export 3D models to BIM platforms such as Autodesk® Revit® and Tekla Structures
Export via SDNF, STAAD and SAP formats
Instructions: Unrar and install the application.
Copy applied license file to the folder:
Code:
C:\ProgramData\CSC\Licensing\
409MB
Download
http://s18.alxa.net/s18/srvs2/01/CSC....v15.0.2.1.rar