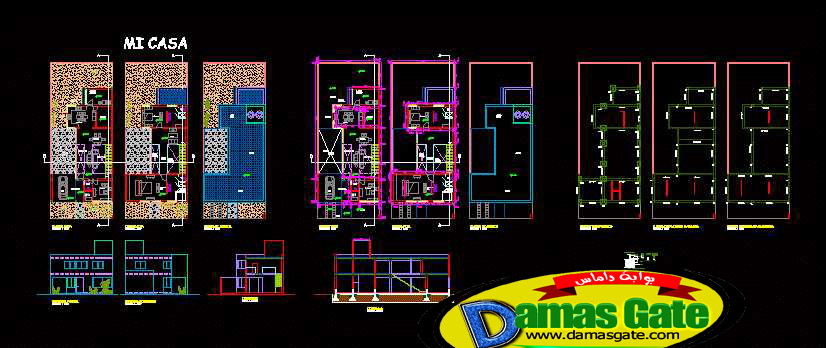House minimalist

Description
Project carried out in an area of ??12x30 meters; develops on two levels; cohera an open first level is located; study; toilet; living - dining room; kitchen; deposit and laundry; on the second level two bedrooms with private bath - double the level in room - dining room; architectural plans; dimensioned drawings; flat structures; courts; facades and flat roofs
Type: Premium
Download
*

Description
Project carried out in an area of ??12x30 meters; develops on two levels; cohera an open first level is located; study; toilet; living - dining room; kitchen; deposit and laundry; on the second level two bedrooms with private bath - double the level in room - dining room; architectural plans; dimensioned drawings; flat structures; courts; facades and flat roofs
Type: Premium
Download
*