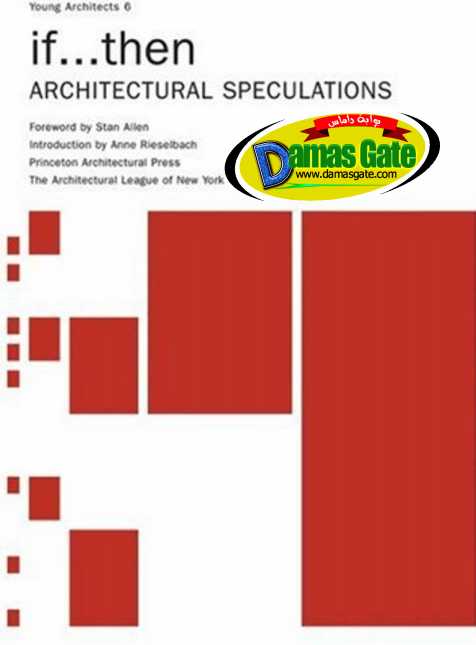The Architectural League of New York
if...then Architectural Speculations

Introduction
Anne Rieselbach
Program Director, The Architectural League of New York
The competition theme “if...then” was developed by the Architectural
League’s Young Architects Committee, a group of past competition winners,
in response to the League’s year-long program initiative “Architecture as
Catalyst.” Throughout the year the League’s lectures and panel discussions
explored whether new architecture—as object, event, or context—can be a
means for cities and institutions to reinvent themselves and revitalize their
surroundings and whether the formal programming of a given building can
shape or reshape its use. The committee extrapolated these ideas by looking
at how architects create strategies to design structures that accommodate
separate but interrelated needs. The call for entries encouraged entrants to
examine the role that architecture plays in providing symbols of cultural value
and spaces for cultural production for the public. The committee outlined a
series of questions for entrants to consider in light of the opportunities
an architect has for rethinking site, program, form, technology, and materials.
The questions focused on the speculative nature of design and how, in
essence, architects must construct “social fictions” that interpret social and
pragmatic concerns in order to transform the raw materials of site and building
program into built form.
Every architectural project begins with, as described in the call for
entries, “an act of imagination...that speculates on future events in a space
that does not yet exist.” These architectural fictions require an informed
imagination that transforms pragmatic givens such as program, site, and budget
to an inspired built form—ideally, a form that accommodates present and
future use while at the same time making tangible the underlying meaning for
each client as well as the architect’s aesthetic intent. As in prior years,
entrants were asked to edit and explicate their portfolios—which could contain
built, unbuilt, and theoretical projects—in a way that connected the underlying
ideas of their work to the competition theme.
The competition drew over one hundred entries from across North
America. In addition to committee members Stella Betts, Makram el-Kadi, and Eric Liftin, jurors were Preston Scott Cohen, Cynthia Davidson, Michael
Maltzan, and Wendy Evans Joseph. Winners, who subsequently exhibited and lectured on their work at the Architectural League, were selected for the
overall quality of their projects as well as for how their designs might evoke new ways of understanding and even perhaps transforming traditional concepts
of program and form.
Work by the six winning firms varied widely in style, scale, and construction.
They did, nevertheless, share
a number of ideas. Much of the work demonstrated non-hierarchical
design strategies. A certain reciprocity of relationships—embodied
in the exhibition by elements such as webs, mirrors, and repetitive
frames—created a cohesively linked set of parts. Networks of relationships
between these similarly weighted elements—rather than a centered
whole—shaped many of the installations built by the competition
winners as they do their work as a whole.
Download
*
if...then Architectural Speculations

Introduction
Anne Rieselbach
Program Director, The Architectural League of New York
The competition theme “if...then” was developed by the Architectural
League’s Young Architects Committee, a group of past competition winners,
in response to the League’s year-long program initiative “Architecture as
Catalyst.” Throughout the year the League’s lectures and panel discussions
explored whether new architecture—as object, event, or context—can be a
means for cities and institutions to reinvent themselves and revitalize their
surroundings and whether the formal programming of a given building can
shape or reshape its use. The committee extrapolated these ideas by looking
at how architects create strategies to design structures that accommodate
separate but interrelated needs. The call for entries encouraged entrants to
examine the role that architecture plays in providing symbols of cultural value
and spaces for cultural production for the public. The committee outlined a
series of questions for entrants to consider in light of the opportunities
an architect has for rethinking site, program, form, technology, and materials.
The questions focused on the speculative nature of design and how, in
essence, architects must construct “social fictions” that interpret social and
pragmatic concerns in order to transform the raw materials of site and building
program into built form.
Every architectural project begins with, as described in the call for
entries, “an act of imagination...that speculates on future events in a space
that does not yet exist.” These architectural fictions require an informed
imagination that transforms pragmatic givens such as program, site, and budget
to an inspired built form—ideally, a form that accommodates present and
future use while at the same time making tangible the underlying meaning for
each client as well as the architect’s aesthetic intent. As in prior years,
entrants were asked to edit and explicate their portfolios—which could contain
built, unbuilt, and theoretical projects—in a way that connected the underlying
ideas of their work to the competition theme.
The competition drew over one hundred entries from across North
America. In addition to committee members Stella Betts, Makram el-Kadi, and Eric Liftin, jurors were Preston Scott Cohen, Cynthia Davidson, Michael
Maltzan, and Wendy Evans Joseph. Winners, who subsequently exhibited and lectured on their work at the Architectural League, were selected for the
overall quality of their projects as well as for how their designs might evoke new ways of understanding and even perhaps transforming traditional concepts
of program and form.
Work by the six winning firms varied widely in style, scale, and construction.
They did, nevertheless, share
a number of ideas. Much of the work demonstrated non-hierarchical
design strategies. A certain reciprocity of relationships—embodied
in the exhibition by elements such as webs, mirrors, and repetitive
frames—created a cohesively linked set of parts. Networks of relationships
between these similarly weighted elements—rather than a centered
whole—shaped many of the installations built by the competition
winners as they do their work as a whole.
Download
*