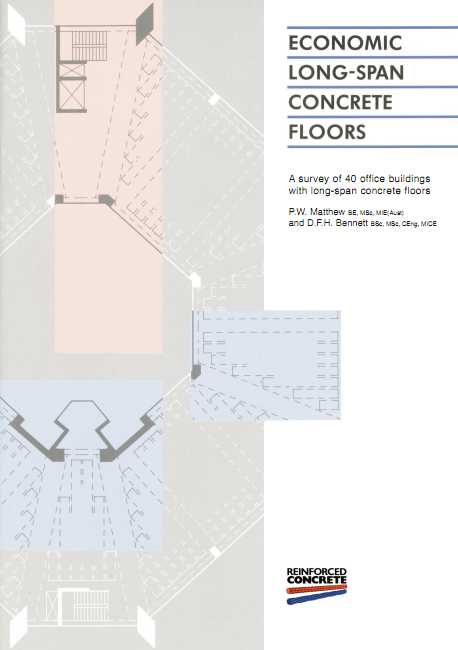Economic Long Span Concrete Floor Slabs

FOREWORD
This publication was commissioned by the Reinforced
Concrete Council.
The Group was set up in 1988 to promote better
knowledge and understanding of reinforced concrete design
and building technology.
Its members are Co-Steel Sheerness plc and Allied Steel
& Wire, representing the major suppliers of reinforcing steel
in the UK; and the British Cement Association, representing
the major manufacturers of Portland cement in the UK.
The authors of this publication are Peter Matthew, partner
with consulting engineers Powell, Tolner & Associates and
David Bennett, Senior Engineer in the Marketing Division
of the British Cement Association.
ACKNOWLEDGEMENTS
The authors wish to thank the following organizations for
their considerable help in providing the building data for
the survey:
Anthony Hunt/YRM Partnership
Beers
Bison Limited
Bunyan Meyer & Partners
Composite Structures Limited
DGI International plc
Ferguson & McIlveen
Frank Hodgson & Associates
James-Carrington and Partners
Jan Bobrowski and Partners
Ove Arup & Partners
Powell, Tolner & Associates
Skidmore, Owings & Merrill
Waterman Partnership
Thanks are also due to Brian Dyer of Tower Associates
for drafting the floor plans.
INTRODUCTION
Traditional concrete designs for office building have been
associated with either beam and slab or flat slab floors,
typically with 6 to 7.5 m spans. Occasionally, longer-span
floors have been designed using ribbed or waffle
construction. In recent times, changes in the requirements
of end-users and in developers’ specifications have led to
more open-plan offices and larger floors. This has
increased spans from 6 to 9 m, even to 15 m and more.
To verify the competitiveness of concrete long-span
floors, a survey has been conducted of concrete-framed
office buildings, the majority constructed in recent years.
Forty buildings of in situ, precast and composite
construction with long spans have been surveyed. In each
category, examples were found of floors designed in
reinforced and prestressed concrete to carry similar office
floor loadings.
For in situ structures, solid flat slabs and ribbed slab
designs were common, with spans varying from 6 to 15 m.
A number of precast structures with long spans, some
over 20 m, are reported, with composite in situ slabs acting
with precast ribs or other precast members.
Download
*