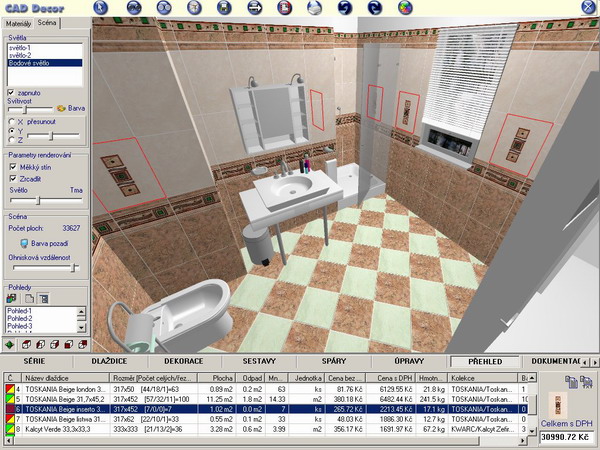CAD Decor 1.8
CAD Decor is a sophisticated software tool for bathroom design as well as for any room in a home where ceramic tiles are used.
CAD Décor software is the answer to the market demand for an application that would provide the capability to arrange interior space laid with tiles, cost estimate the project and provide full technical documentation for designers and tile buyers. The system also enables fixtures and additional elements to be positioned and costed.

Drawing walls
Using the software, you can draw walls using two methods - you can use wall creator or draw walls by following the path line. Both methods enable any wall layout to be created.
Walls, Windows, Openings and Recesses
You can draw, edit and place windows and openings in sloping walls (for example, in an attic). You can draw and edit parametrically the openings, recesses, pedestals and wall offsets. You can place elements of the room infrastructure (air grates, gas terminations, plumbing terminations etc.).
Tile arrengement
Cad Décor offers unlimited design opportunities when it comes to tile arrangement. You can simply place them on the walls or define sets from specific collections. You can search tiles and collections by specific criteria (name, dimensions, destination, technology, colour, type etc.)
Frames, Paths, Inserts
Decorative strips can be placed together with the corners using frames, paths and inserts
Database of interior design models
With CAD Décor, it is possible to place models from a Universal database or manufacturer' Bases. All perfectly designed 3D models can be modified (dimensions, percentage), varying colours and materials can be added (glass, plastic, aluminium, wood etc.). You can also import your own models to the user's database using the following formats: dwg, 3ds, dxf and dwx.
Visualisation Module
Interactive visualisation;
Any camera position;
Edit light features’ colour, intensity;
Edit light source;
Export 3D application;
High resolution JPG visualisations;
Printouts of photograph quality.
Cost estimation
Interior design elements and furnishings in the project are costed automatically. A designer can change or edit specific items in the cost estimate as well as print a final report of the project.
This tool was recommended by dcasuta
loadion.com provides safe and secure software. We encourage you, however, to determine whether this product or your intended use is legal in your country. If you have any problems or concerns, please report it to the loadion.com team.