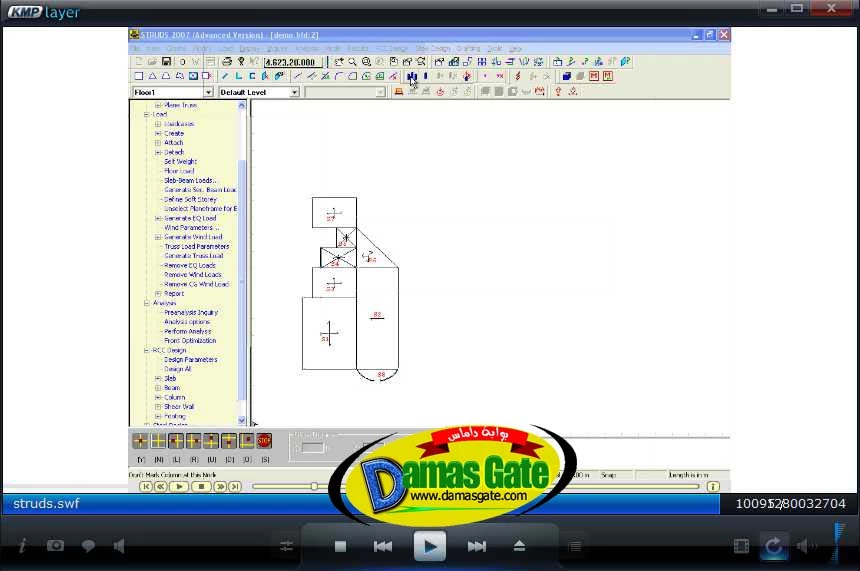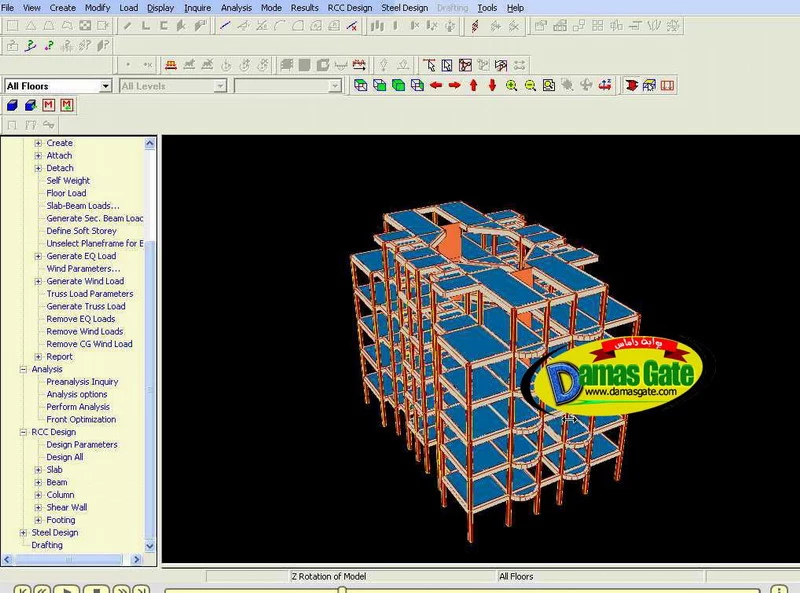CSC STRUDS v11 TUTORIAL MANUAL VIDEO
Preface
With the feedback from the users of Struds 2010 version it was reflected that to learn a new software, a Tutorial is always more instructive than a dry informative Manual. Of course a Tutorial cannot have so exhaustive information as a Manual. But to work on a sample example is an easier way to understand the working of the software. We have, therefore prepared this Tutorial Guide that deals with the step – by ‐ step solution of a building project. You will analyse and design a sample‐building project by using Struds v11 with the help of this Tutorial Guide. You are advised to concentrate more on the general working and sequence of using different commands than the results of analysis and design. This sample‐building project has total five floors. It has a ground floor and four upper floors. Plinth beams are provided at the bottom most floor level. Above this four floor levels are defined by four slabs. The framing plans of all floors and Architectural plan are as shown on the adjoining pages. The roof slab has a cut off portion. The position of columns is as shown in the framing plans.


72MB
Download
*
Preface
With the feedback from the users of Struds 2010 version it was reflected that to learn a new software, a Tutorial is always more instructive than a dry informative Manual. Of course a Tutorial cannot have so exhaustive information as a Manual. But to work on a sample example is an easier way to understand the working of the software. We have, therefore prepared this Tutorial Guide that deals with the step – by ‐ step solution of a building project. You will analyse and design a sample‐building project by using Struds v11 with the help of this Tutorial Guide. You are advised to concentrate more on the general working and sequence of using different commands than the results of analysis and design. This sample‐building project has total five floors. It has a ground floor and four upper floors. Plinth beams are provided at the bottom most floor level. Above this four floor levels are defined by four slabs. The framing plans of all floors and Architectural plan are as shown on the adjoining pages. The roof slab has a cut off portion. The position of columns is as shown in the framing plans.


72MB
Download
*